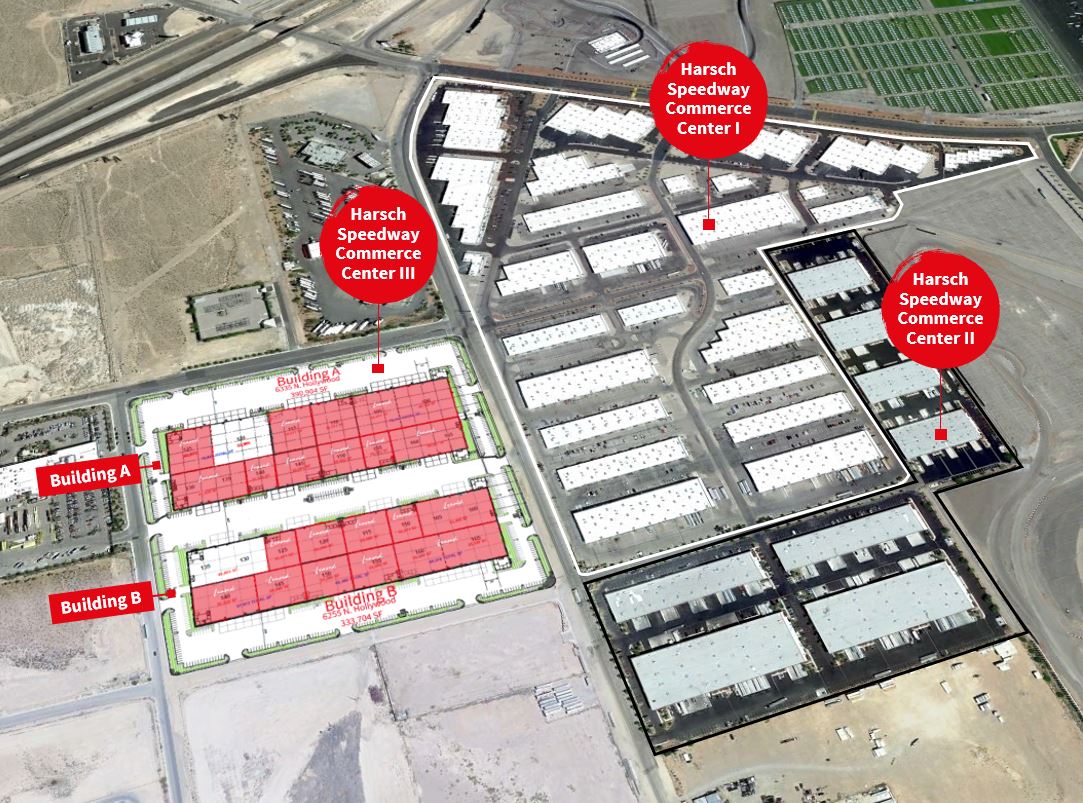|
–Spaces from 32,917- 40,803 s.f. available –32’ minimum warehouse clear height –Total 7,000 amps, 277/480 volt, 3-phase power supply –Minimum 200 amps, 277/480 volt, 3-phase –Minimum 150’ truck courts –50’ concrete aprons with maximum 2% declination –LED warehouse lighting –Both edge of dock and pit levelers to each unit –Dock-high loading doors (9’ x 10’) –Grade-level doors (12’ x 14’) –ESFR Sprinklers with K17 rating –R-19 roof insulation –50’ x 52’ typical column bay spacing –60’ speed bays –1% skylights –702 total parking spaces –Energy efficient evaporative coolers –7” steel reinforced concrete slab thickness –M-2 Zoning (North Las Vegas) –Available for immediate occupancy |
|
Another quality project by:
|
For more information, contact:
|
Jones Lang LaSalle Brokerage, Inc., Real estate license #01856260
Although information has been obtained from sources deemed reliable, neither Owner nor JLL makes any guarantees, warranties or representations, express or implied, as to the completeness or accuracy as to the information contained herein. Any projections, opinions, assumptions or estimates used are for example only. There may be differences between projected and actual results, and those differences may be material. The Property may be withdrawn without notice. Neither Owner nor JLL accepts any liability for any loss or damage suffered by any party resulting from reliance on this information. If the recipient of this information has signed a confidentiality agreement regarding this matter, this information is subject to the terms of that agreement. ©2020 Jones Lang LaSalle IP, Inc. All rights reserved.
Privacy Statement
Although information has been obtained from sources deemed reliable, neither Owner nor JLL makes any guarantees, warranties or representations, express or implied, as to the completeness or accuracy as to the information contained herein. Any projections, opinions, assumptions or estimates used are for example only. There may be differences between projected and actual results, and those differences may be material. The Property may be withdrawn without notice. Neither Owner nor JLL accepts any liability for any loss or damage suffered by any party resulting from reliance on this information. If the recipient of this information has signed a confidentiality agreement regarding this matter, this information is subject to the terms of that agreement. ©2020 Jones Lang LaSalle IP, Inc. All rights reserved.
Privacy Statement













